Our Unique Upgrade Of This Mill Valley Home Is On The November/ December Edition.
Check Out The Article and Photos Here
Our Unique Upgrade Of This Mill Valley Home Is On The November/ December Edition.
Check Out The Article and Photos Here
When I started the Ames remodel project I knew that it was a unique space with historical roots.Apparently, the American Institute of Architects felt the same way as our remodel was selected for the 2009 AIA homes tour this fall.Check out the cover of the home tour guide that’s us on the bottom.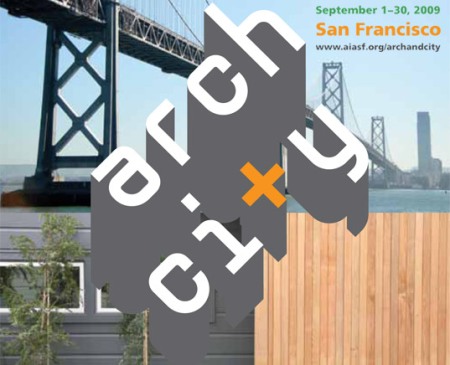
Converted from a three car garage in the 1940’s this space on Ames Alley housed Betty May school for dance until the early 80’s when Betty May passed away.

Ames frontage after renovation.


The studio holds a special place in my heart because not a month goes by without someone stopping me to talk about the fact that they or someone they know danced or was somehow involved in the studio. It was real neighborhood fixture.
I lived in the studio while I renovated the front flats of my house on Guerrero.

Serving as a design motif I preserved the tap marked maple floors and built up and around this grounding element.

The bathroom where a skylight above doubles as a rooftop table.

The kitchen with custom cabinetry built by my friend Steve.

The fireplace is wrapped in 1/4″ x 1 1/2″ slats that were milled from the existing douglas fir roof joists before we raised the ceiling height and replaced the roof with engineered trusses.


This was my first vertical succulent garden.

Our small but oh so deep soaking tub was formed in placed by concrete works.
Check us out on the Inhabitat blog.
This is a series I did last year with found images. By an odd turn of events, I came to own an enormous collection of years of family photos from a family I have never met. The photos span decades, and are all taken around the Bay Area. Through the photos, I can watch the family grow up, graduate, take vacations, change houses. Some of the characters have become favorites of mine. The woman in this picture is a favorite.
They are sublimation dye prints mounted on wood and covered in resin. I have experimented with hanging them outside. I hope to introduce a series this year that can we used in a somewhat protected outdoor condition.

Rose 1957

Cheerleaders

Rose

Hank 1962

Back home

Roadtrip

Texas Tea

Amy

This is a new Tillandsia garden that is currently hanging in the Ritual Roasters on Valencia Street.


This is a detail of a moss garden I did a few months ago.
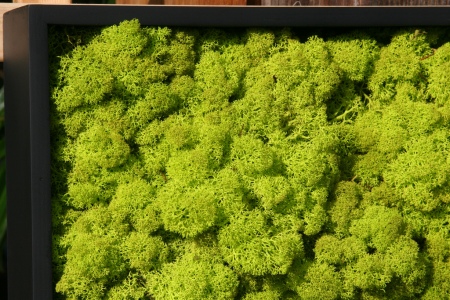
The vertical gardens I installed with Flora Grubb are in Sunset and Garden Design magazines this month.


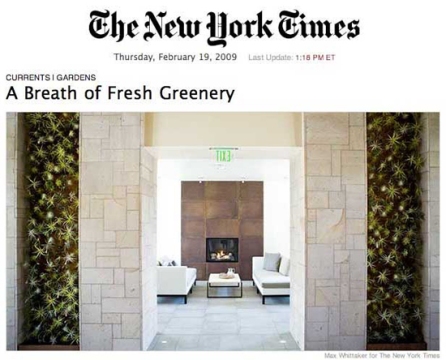
This is the Bardessono Hotel Tillandsia Garden
Here is a vertical garden I installed recently. The frame is made of dried liana.

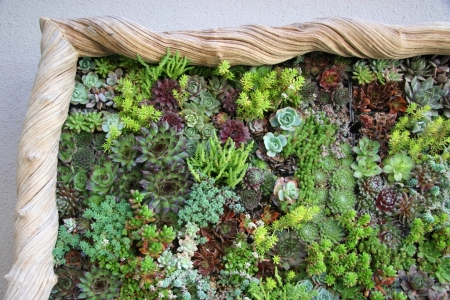
This is a vertical Tillandsia garden I installed in collaboration with Flora Grubb and Seth Boor. There was a story about it in the New York Times.
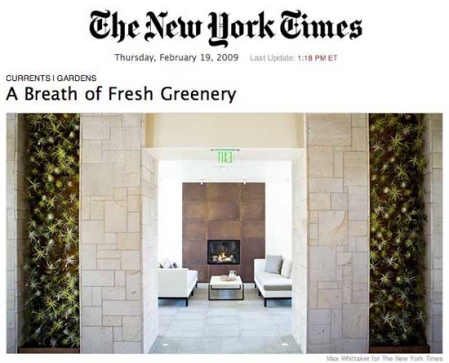

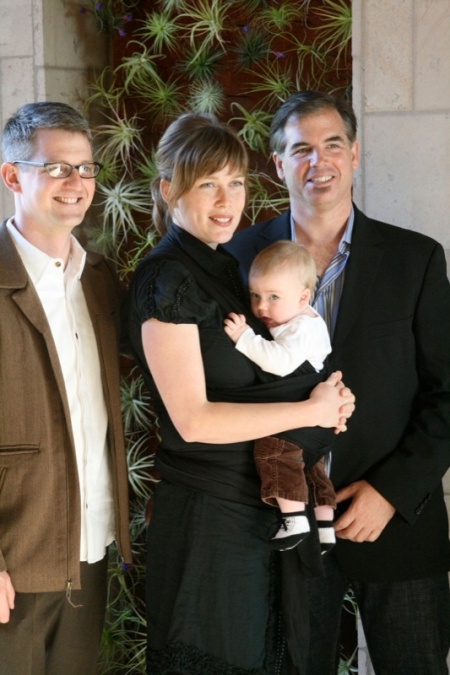
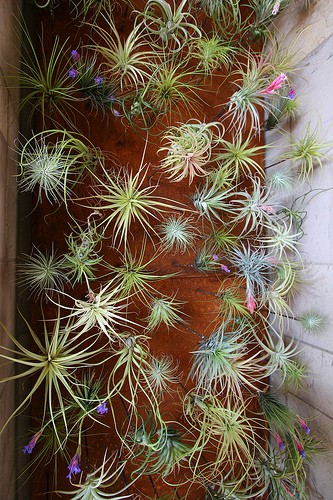
SmithBuilt’s collaboration process inspires one-of-a-kind results. Most recently, SmithBuilt collaborated to create a “green” art installation as the main feature of the lobby at the The Bardessono hotel in Napa Valley. SmithBuilt created and installed a vertical garden on the hotel’s main entrance walls using Tillandsia, “air” plants which need little to no water. The project was lauded in the New York Times as “a striking substitute for wasteful displays of cut flowers” that has the effect of “a Victorian collector’s cabinet of curiosities” full of “abstracted sea creatures.” SmithBuilt worked with Flora Grubb of Flora Grubb Gardens and Seth Boor of Boor Bridges Architecture to conceive and build the garden.
This recent collaboration is one of many, that you can read about here.
Originally built in 1962 by architect Danielle Lieberman as his residence.
His vision includes radiant slab heating -unheard of in 1962, and bulletproof airplane windows as skylights.
The entire building utilizes reclaimed materials most of which were supplied by a salvaged (and then sandblasted) railroad bridge from Ukia Ca. in the early 60’s.
Designed as a curvilinear structure, this building is dug into the hillside for cooling and oriented for passive solar gain during the winter.


This center spire serves as a “structural post” supporting the roof joists.
Imagine a bicycle wheel on its side with one half missing. The hub is the spire and the spokes are the roof joists. The rim is a semi-circle which reflects the semi-circular CMU wall set into the hillside.

The fireplace is comprised of handset stones from a local quarry placed by Danielle and crew.
The full-sized River Stone was originally covered with a lambskin rug for basking in front of the fireplace.

Basking dog.

Kitchen with custom walnut table.

Bedroom in the redwoods.

Bathroom

This is the second bath notice the airplane windows inserted into the CMU wall. At certain times during the day the windows transfer the outside light in acting as prisms.

This is a cabinet designed to mimic an early 19th century Japanese tonsu owned by the client.





The Bodega project represents my first experience with a client driven collaborative process. Unlike a traditional architect/designer builder relationship we were able to create a space based on my client’s design sensibilities tempered by a team of artisan builders.
Together, we transformed a 70’s beach bungalow into a modern zen retreat complete with tonsu inspired kitchen cabinetry.